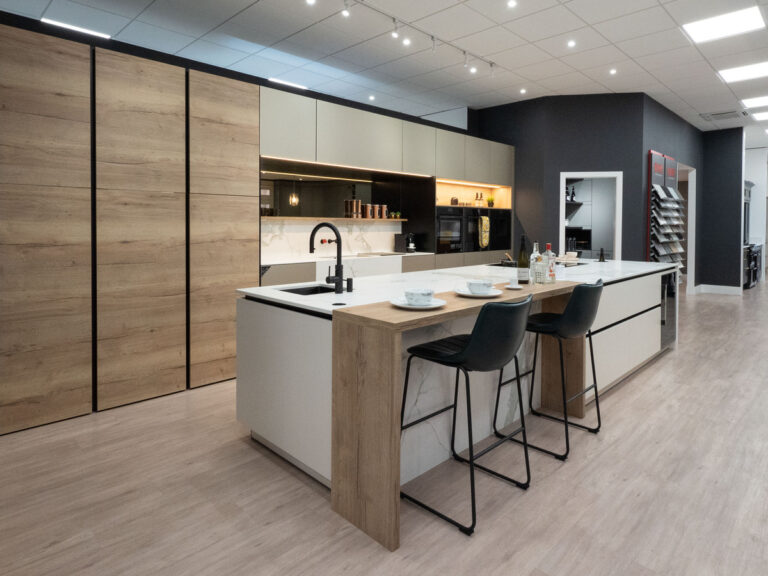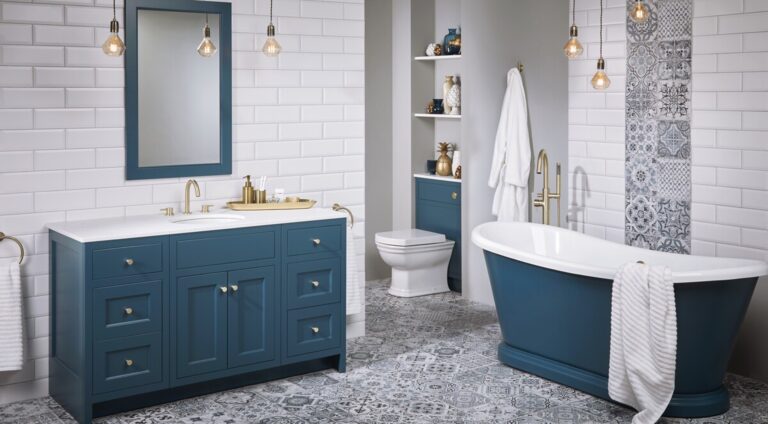Exceptional Quality & Service For Over 180 Years
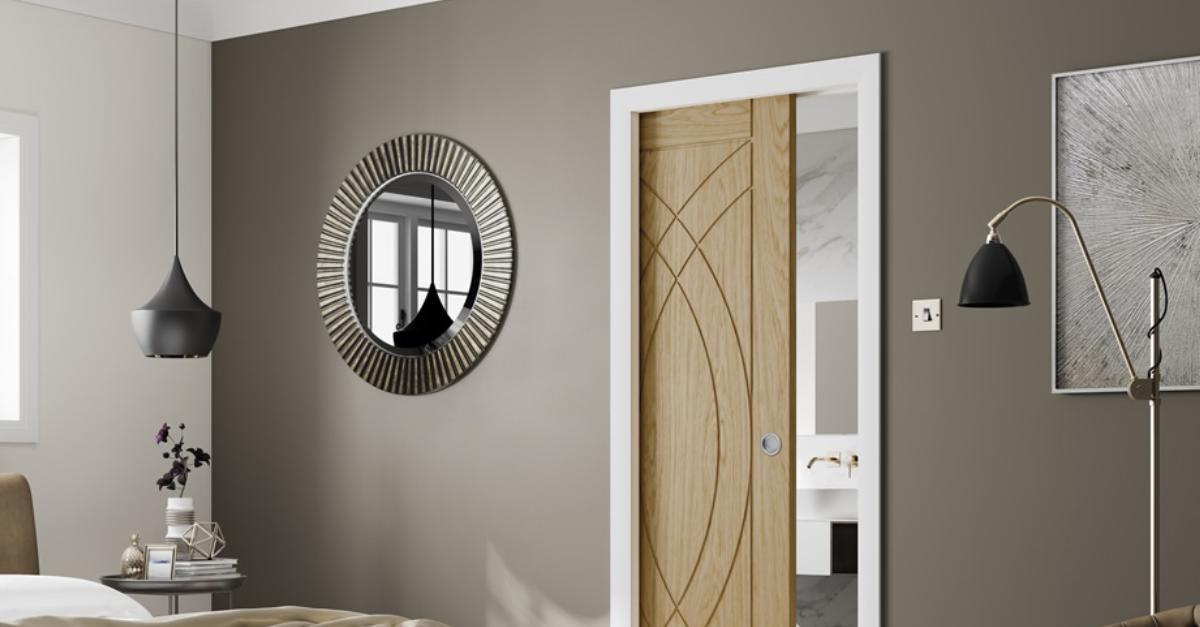
Small Bathroom Design Ideas: Space-Saving Tips for Stylish Solutions
Small bathrooms often present the greatest design challenges, but with the right approach, they can be transformed into both practical and visually impressive spaces. Every element, from layout to lighting, plays a crucial role in maximising the area available while maintaining comfort and style. With smart choices and creative planning, a compact bathroom can feel far more spacious than its measurements suggest.
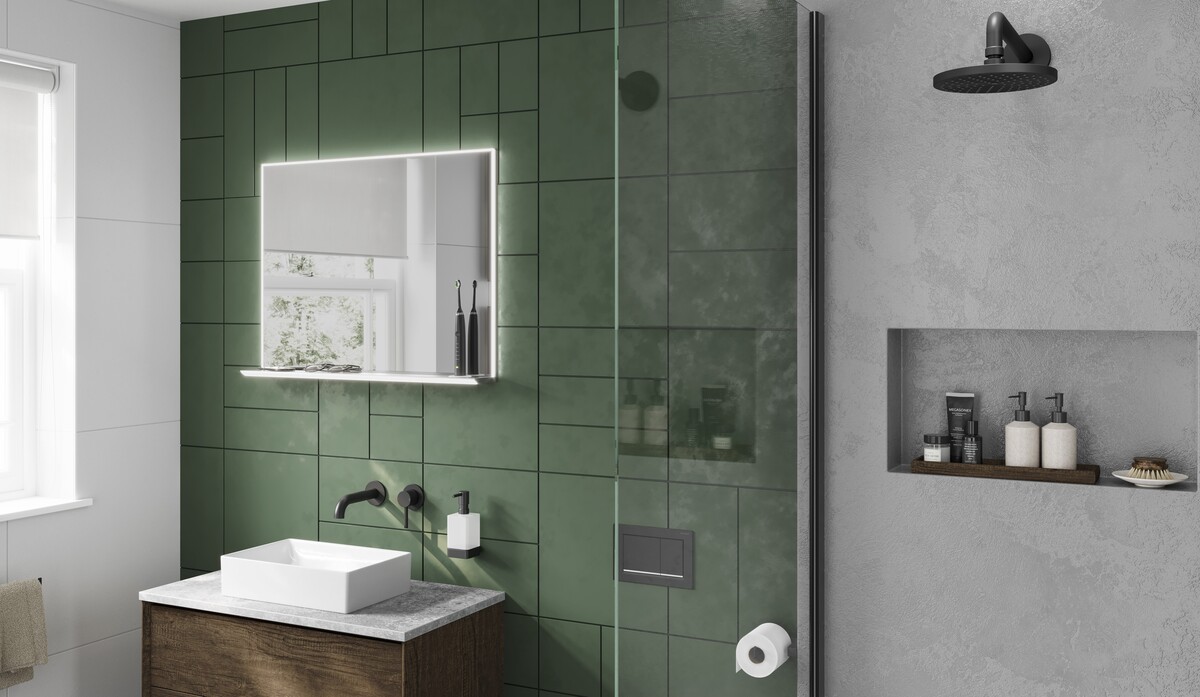
Light and Reflection for a Brighter Space
Natural light instantly makes a room feel larger, but not all bathrooms benefit from having a window already in place. In these cases, strategic lighting is essential. Installing an illuminated mirror can enhance brightness while also adding a touch of elegance. Mirrors with built-in LED lighting or colour-changing features can allow the atmosphere to shift from a bright morning routine to a softer, relaxing evening glow. Pairing reflective surfaces with light wall colours can also amplify this effect, creating the illusion of depth and openness.

Clever Door Solutions to Free Up Floor Space
A traditional hinged door can take up valuable space, especially in a small bathroom where every inch counts. Replacing it with a sliding door or pocket door can instantly free up floor area, making the layout more flexible. This simple change can open up new possibilities for furniture placement and improve the flow of the room, giving a more streamlined and uncluttered appearance.
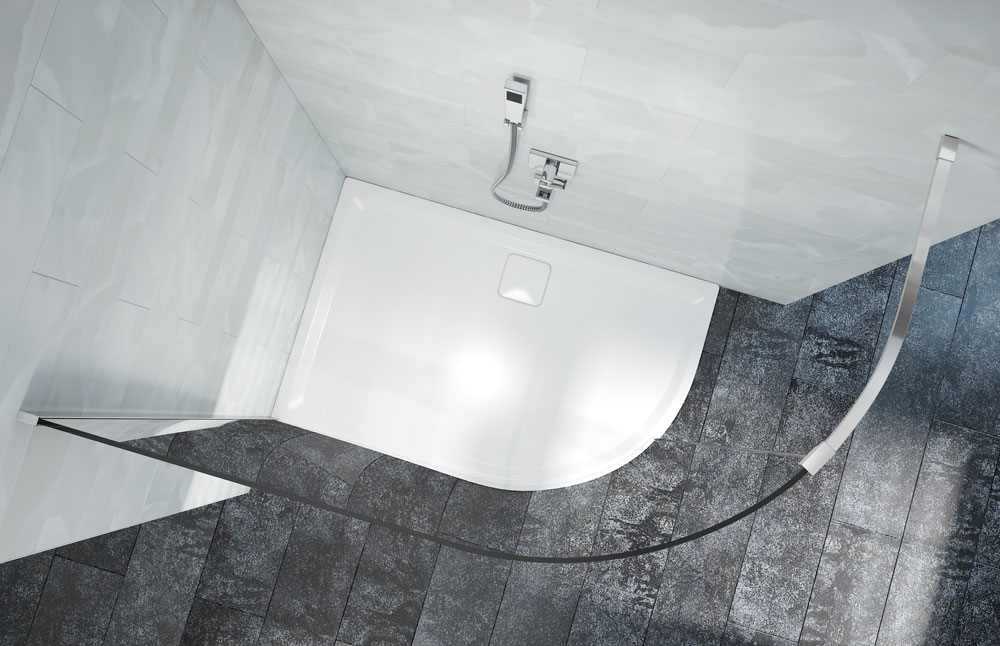
Curves for Comfort and Flow
In compact bathrooms, harsh corners can make the room feel cramped and difficult to navigate. Introducing curved elements, like rounded shower enclosures, oval basins, or gently arched shelving, softens the overall look and guides the eye smoothly around the space. This approach not only enhances comfort but also contributes to a more organic, welcoming design.
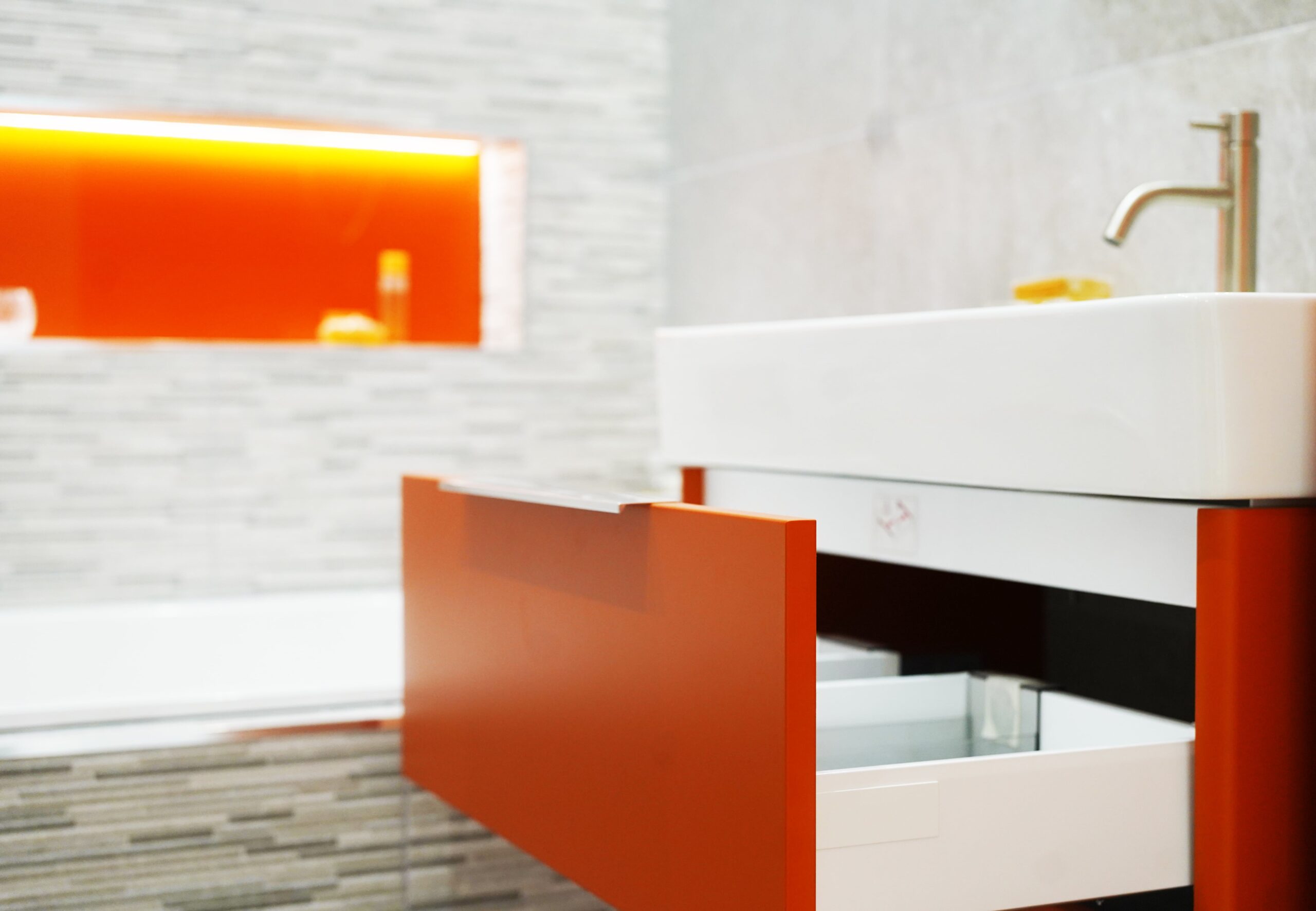
Smart Storage That Works Hard
Clutter quickly makes a small bathroom feel chaotic, so integrated storage is essential. Wall-mounted cabinets, recessed shelving, and built-in niches within shower areas provide space for toiletries without encroaching on valuable floor area. Opting for floating vanities and slimline units also keeps the room feeling open, allowing light to travel freely beneath and around fixtures.
Designing Beyond Size Limitations
The success of a small bathroom design lies in how well each element works together to make the most of the available space. By combining clever lighting, space-saving doors, smooth curves, and well-planned storage, it is possible to create a bathroom that feels balanced, functional, and stylish. With thoughtful planning and a focus on efficiency, even the smallest of bathrooms can offer a big impact.
Investing in a well-designed bathroom can transform your bathroom into a functional and inviting space. Remember, it’s not about the size of the bathroom; it’s about the creativity and thoughtful planning that goes into it. So, take your time, explore your options, and create the bathroom of your dreams. At Elliott’s Living Spaces, our experts know exactly what it takes to create the most stylish and ergonomic bespoke islands. If you have any questions or would like to discuss your upcoming project, we would love to hear from you. You can contact us here.
